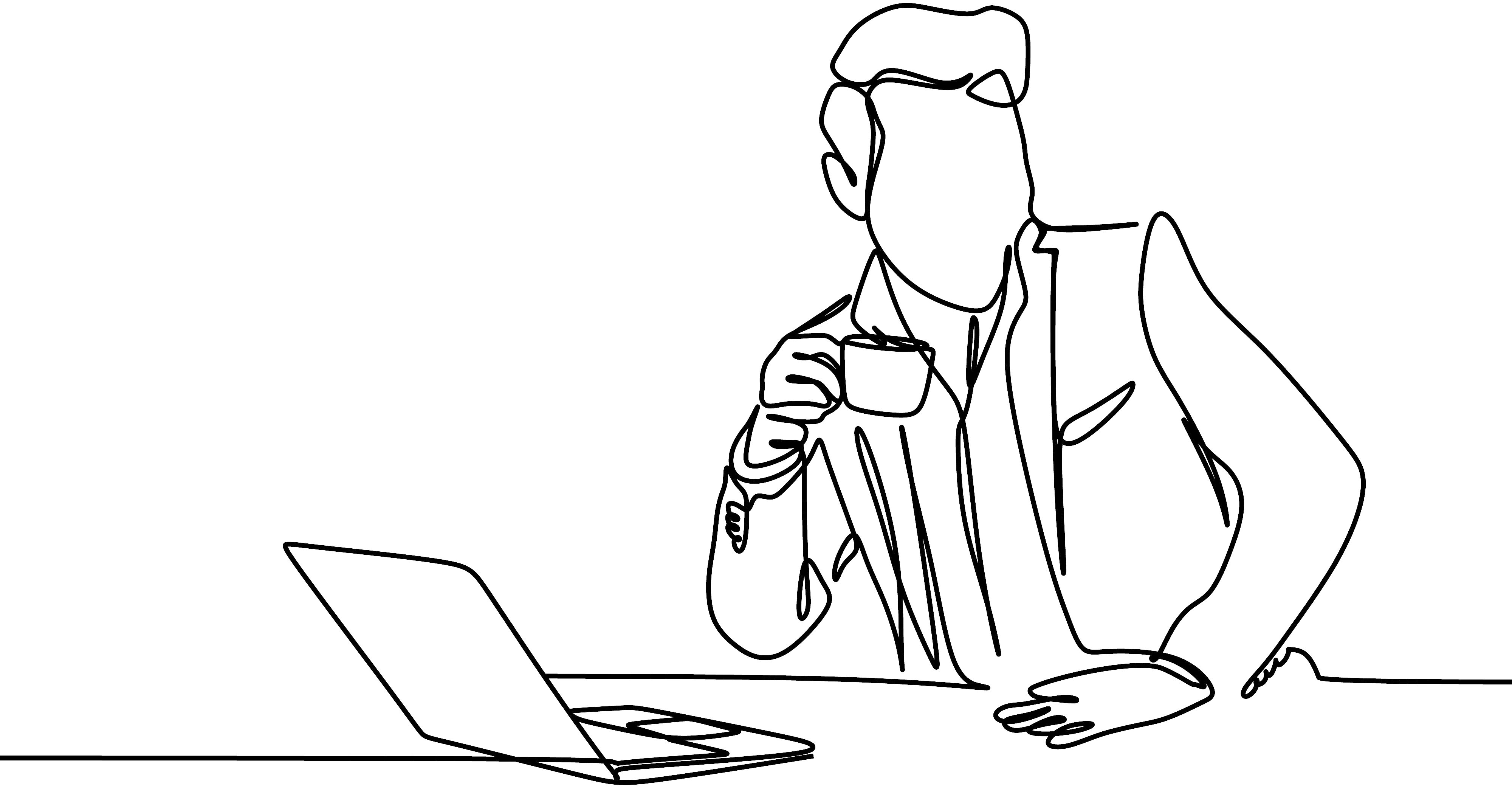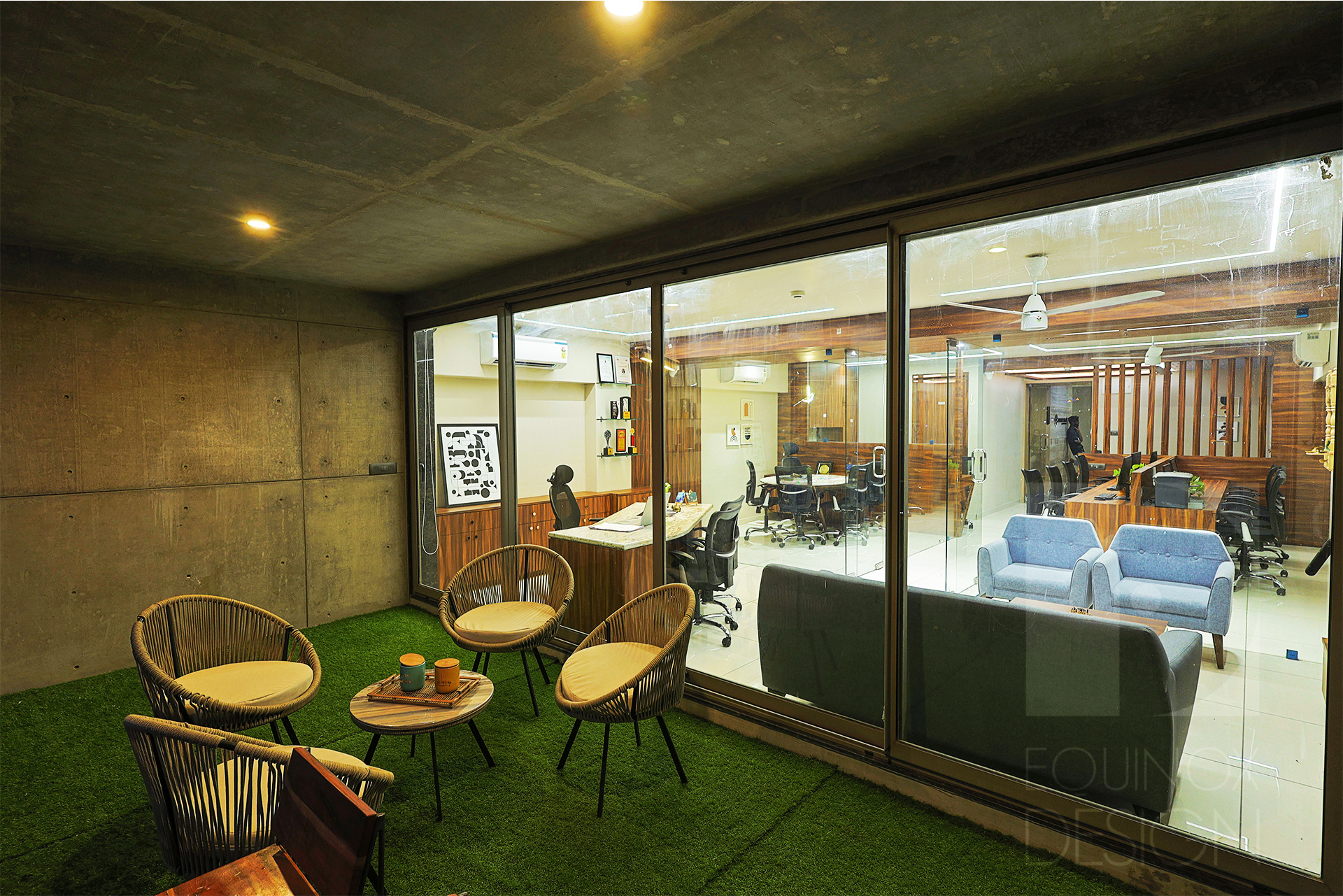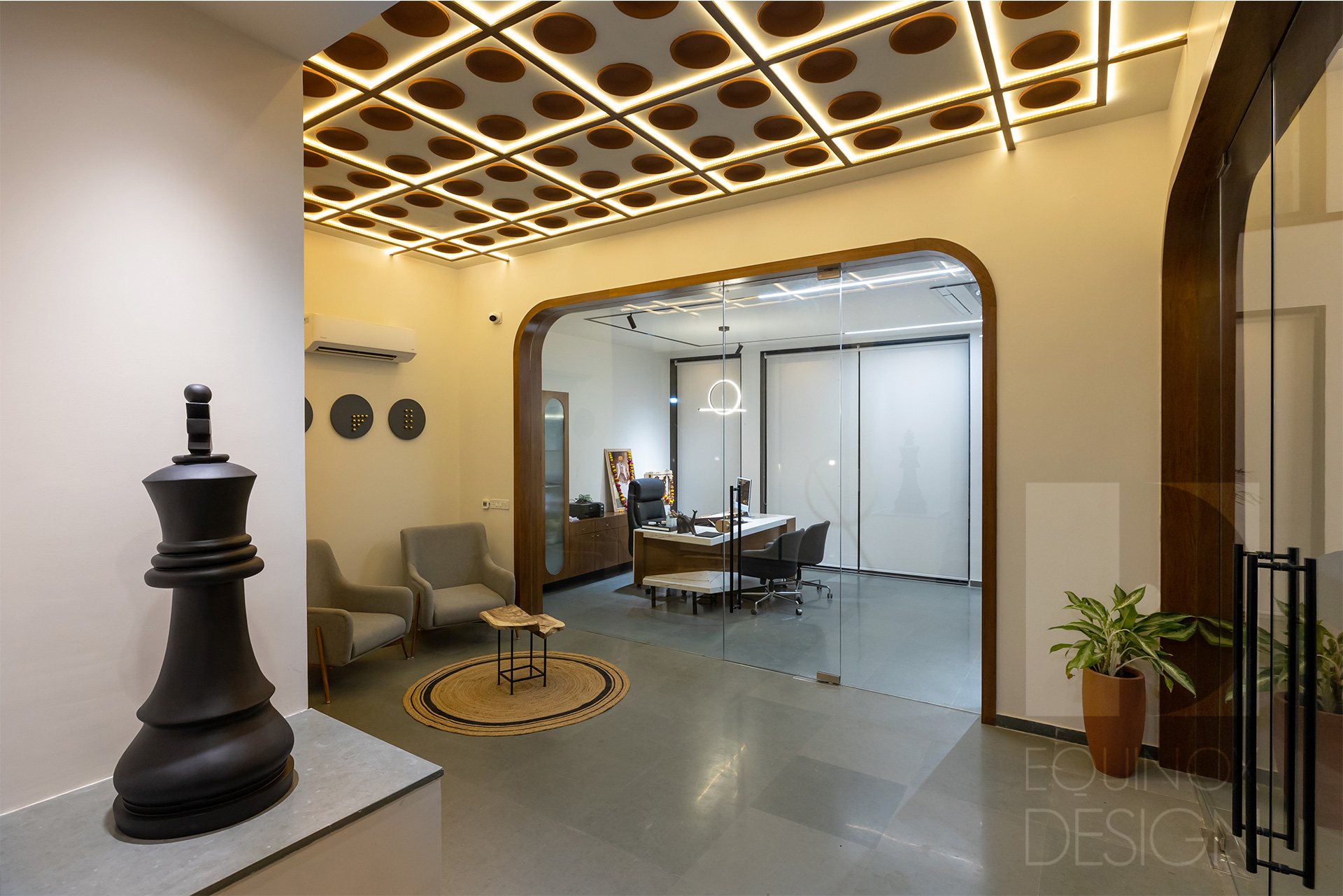D B Padhiyar
Client
Mr. Laxmansinh Padhiyar
Location
Rajkot
Carpet Area
965 SQFT.
Year
2024
We got
A blank rectangular-linear profiled site with no flooring, unplastered walls and open slab. Two opening on both the shorter side walls.
Client dreamt
A corporate looking office. As being an office space of a construction company dealing with executing high tension poles and mobile company towers, they wanted a metaphoric representation of the same in any form.

We offered
This modern office space reflects a sophisticated blend of natural materials, earthy tones, and sleek, contemporary design. Elements like wood, brick, and marble bring warmth and texture, while a palette of green, brown, and beige fosters a calm, grounded atmosphere. Clean-lined modern furniture, accentuated by touches of rattan, adds elegance without excess. Thoughtfully layered lighting—including overhead fixtures, table lamps, and LED strips—ensures a well-lit, welcoming environment. A touch of greenery enhances freshness and balance. The overall design embraces a minimalist, eco-conscious approach that promotes both productivity and a sense of well-being.



What our client says!
I’m absolutely thrilled with the designs. A perfect blend. The exposed brick wall, sleek glass partitions and minimalistic decor adds a touch of warmth & keep the space feeling open and airy. The comfortable seating area is perfect for relaxing the ergonomic chairs at my desk ensure that my team stays productive throughout the day. Naisargi and her teammate Reena has given a keen attention to detail which is impressive, from the stylish lighting fixtures to the thoughtful placement of plants and decorative accents. Overall, my office design has exceeded my expectation. My only go to place for interior solutions would Team Equinox Design.
D B Padhiyar












![𝐄𝐯𝐞𝐫𝐲 𝐂𝐨𝐫𝐧𝐞𝐫 𝐒𝐩𝐞𝐚𝐤𝐬. 𝐄𝐯𝐞𝐫𝐲 𝐃𝐞𝐭𝐚𝐢𝐥 𝐁𝐫𝐞𝐚𝐭𝐡𝐞𝐬.
Look again…
That wasn’t a wall — it was a silent symphony waiting for a Visual rhythm.
✨ A minimal groove wall with floating geometry
✨ A golden mural where cranes take flight mid-conversation
✨ Mirror panels that reflect more than light — they reflect lifestyle
✨ A camouflaged door so clean, it disappears
✨ And those hand-drawn temple motifs? Pure cultural poetry.
This is not just “styling a wall” —
It’s elevating dead space into dialogue.
📢 Love how we reimagine the ordinary?
👍 Like it
💬 Comment your favourite wall moment
🔁 Share with someone who needs a design awakening!
Because with @equinoxdesign.opc
Even a blank wall knows… its moment is coming.
.
.
[Equinox Design, Wall Design, Wall With Soul, Style Beyond Trends, Mirror panels, Collaborative Design, Interior Co-Creation, Vision-Aligned Spaces, Strategic Interior Thinking, Rajkot Design Studio, Human-Led Design, Design That Connects, Modern Indian Interiors, Rajkot, Rajkot Interior Design, Naisargi Dave Zankar]
.
#EquinoxDesign #bungalowinteriordesign #flatinteriordesign #modernluxuryhousedesign #interiordesignrajkot #InteriorDesignersinRajkot #WallDesign #WallInteriordesign #floatinggeometry #Mirrorpanels #culturalpoetry #ModernIndianInteriors #RajkotInteriorDesign #NaisargiDaveZankar](https://www.equinoxdesign.in/wp-content/plugins/instagram-feed/img/placeholder.png)